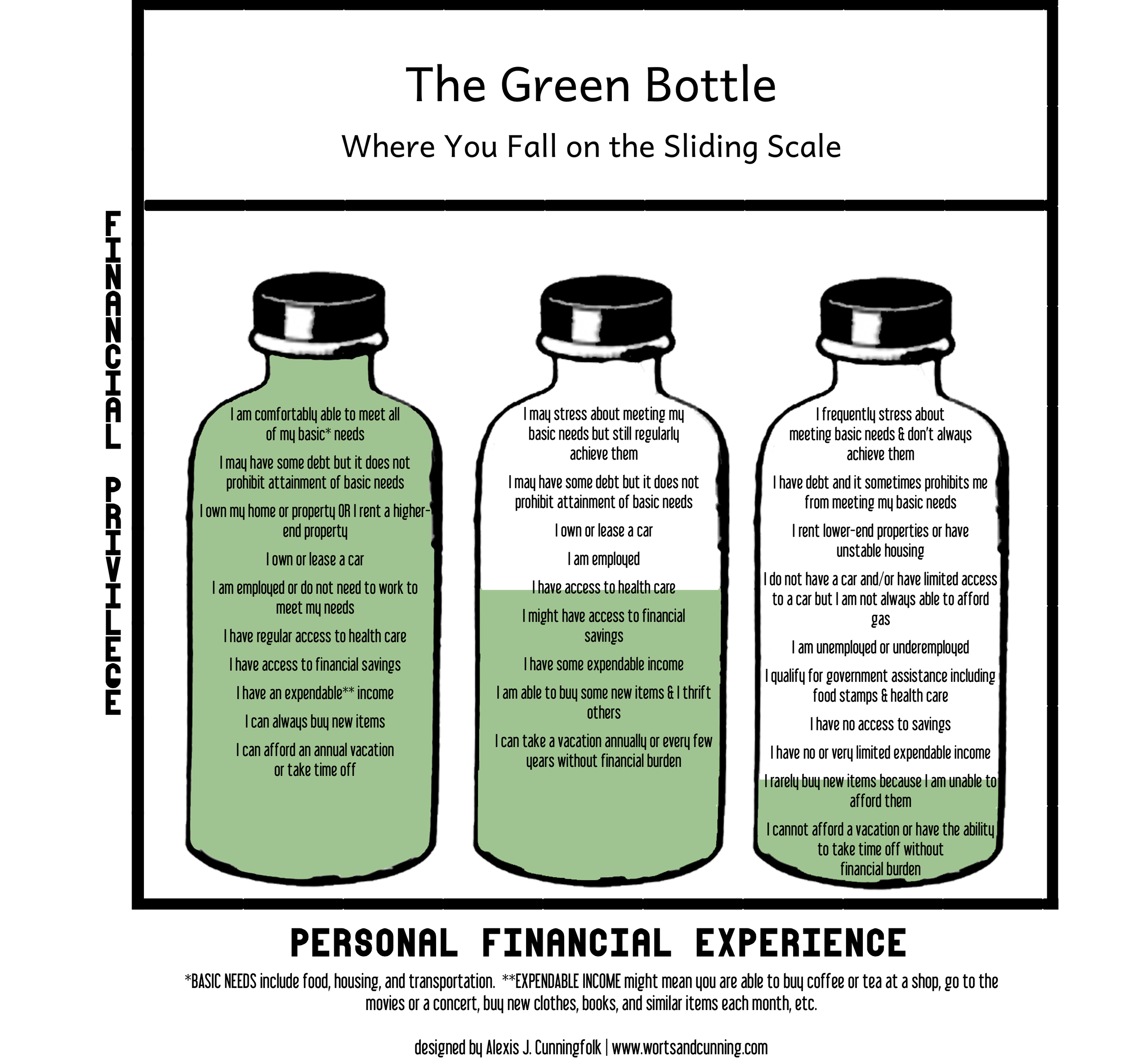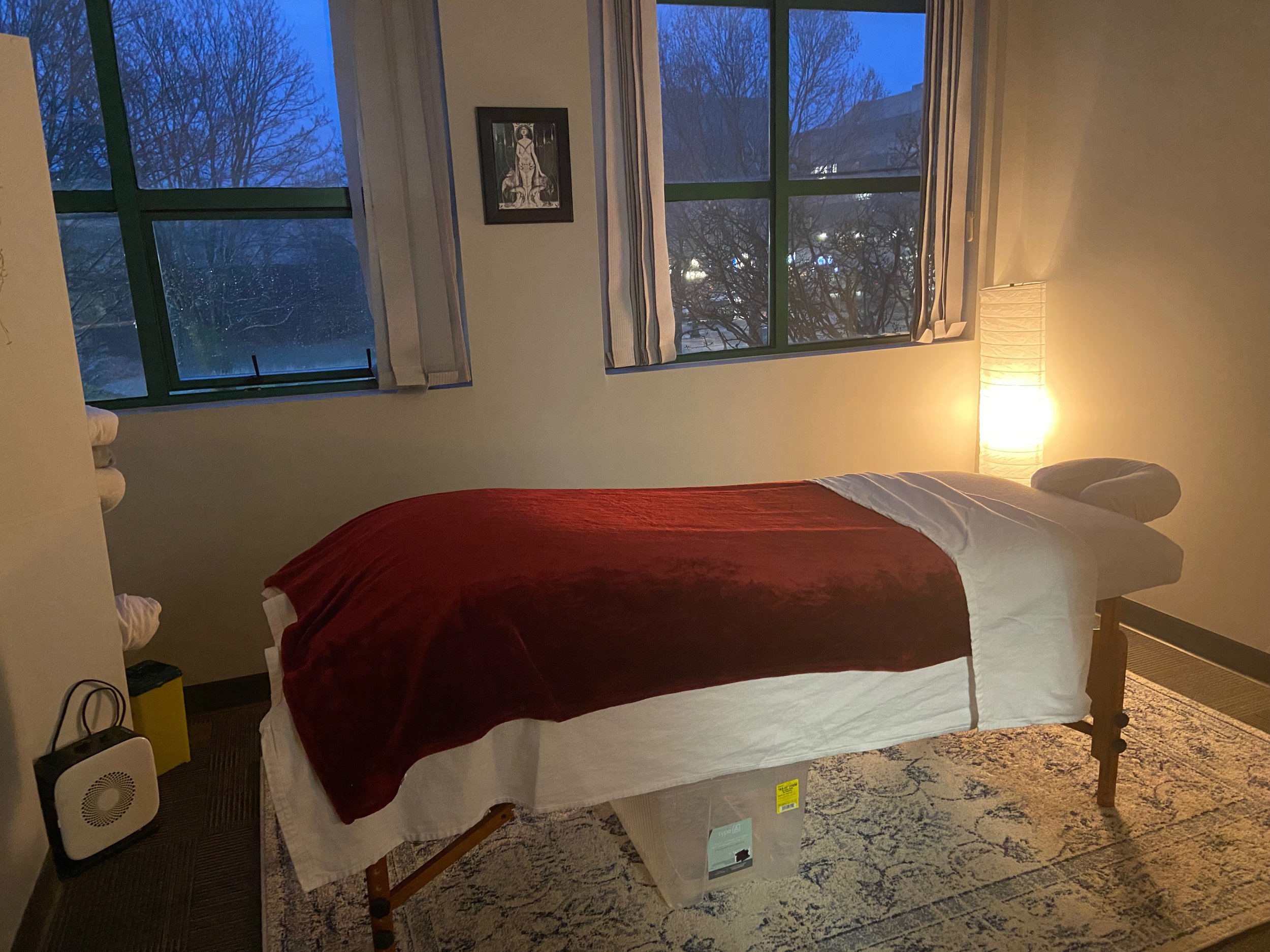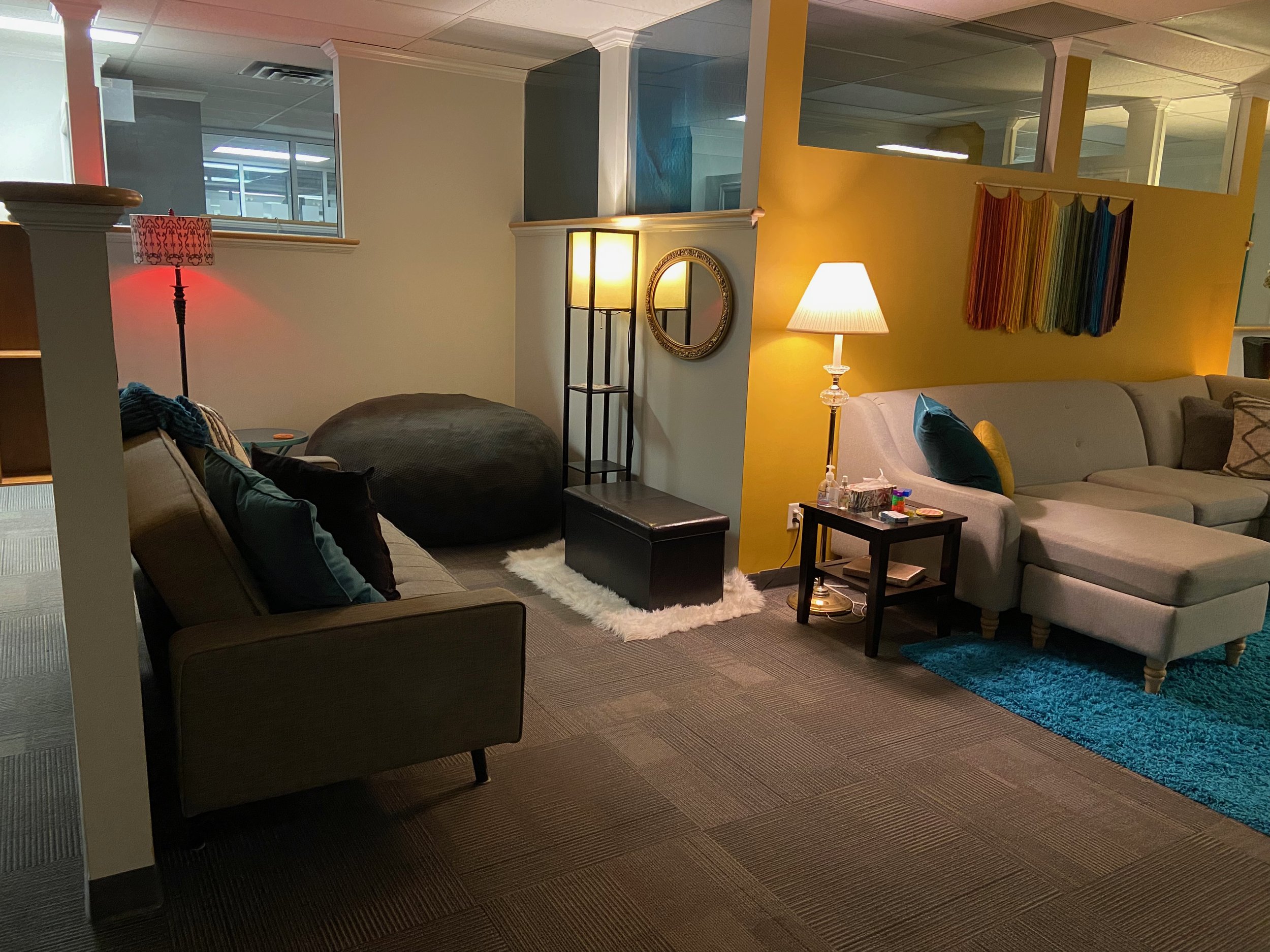Accessibility
Financial
One example of a sliding scale model, useful to self-assess one’s level of relative financial privilege, credit to Alexis J. Cunningfolk taken from her blog.
I offer a sliding scale to all patients. The highest level represents closest to the fair compensation for my time in clinic, skill, training, business overhead, and time spent on administration outside of clinical time. Further to that, I offer up-to 20% discount on my rates because I wish to ensure I am reaching more than just those most advantaged under the current social and economic paradigm.
I will not gate-keep access to sliding scale rates, and will take each request in good faith, simply inform me how much you would like to pay when we discuss your billing post-treatment. You are welcome to pay different amounts each time you come for a treatment.
I ask people who are using insurance to pay full price no matter how much coverage you are allocated per session, since extended health benefit coverage is a significant relative financial privilege. You may then resume accessing sliding scale rates when you have exhausted your coverage.
Physical
The space is on the second floor of an office building at the corner of Fort and Quadra. The entrance is on Fort, street number 888.
The front doors are powered and there is a short ramped incline up to the doors from the sidewalk and no steps.
In the lobby there is an elevator to take to the second floor. There is a long hallway from the elevator to the waiting area (~50 feet).
The washrooms are on the left of the hallway when you’re entering the space, about half way between the elevator and the waiting area. There are two washrooms, one with 2 stalls, and one with a stall and a urinal. Both washrooms have one accessible stall. Signs on the washrooms are gender-neutral and contain a visual description of the fixtures available in each room The washrooms also have a lock if you should prefer to use the washroom privately.
The doors to the washrooms are unpowered and 33” wide, the doors to the accessible stalls are 34” wide, and the sinks are 32.5” from the floor. The light switches are 55” from the floor, to the left of the door when you enter.
Outside the washrooms, the narrowest dimension is 38” between a wall and a half-wall when entering the waiting area.
The door to the treatment room is 33.5” and there is space in the room for all but the bulkiest of mobility aids. If we cannot fit it in the room, it will be safe in the waiting area outside the treatment room door - the waiting area is used only by other practitioners in the Queer Care Collective and their clients, and not frequented by the general public.
Please let me know if you would like me to supply any specific measurements or aspects of the space I may have missed using the button below.
Sensory
There are overhead fluorescent lights in the main hallway, the washrooms, and near the stair exit (adjacent to the treatment space), but other than that the waiting area and the treatment space are lit primarily with lamps and warm, soft lighting.
I do my best to not use significantly scented products in my day-to-day, and especially refrain when I will be in clinic. The laundry detergent I use for clinic linens is unscented and I do not use chemical dryer sheets. In the space I do need to use disinfectants between clients, but if you need any sort of accommodation we can work that out (making sure to open the window for a few minutes before you arrive or something similar).
During the treatment the building HVAC and our in-space HEPA filter fan will be running, along with the road noise from outside, but we can also put on some music if that will help your experience of the space.
Please let me know if you would like me to supply any sort of other information related to your access needs using the button below.


